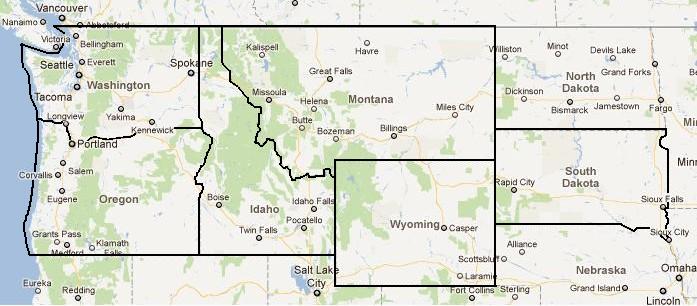Forest Fire Lookout Tower Photos

FIRE LOOKOUT TOWER PHOTOS

Click map above or link below to view state, or use search engine below to search a specific site
DEFINITIONS
L-4 = standard 14 x 14 foot frame pre-cut lookout house built from 1929
through 1953, also known as an "Aladdin." It has a peaked roof, and wooden
panels that are mounted horizonally over the windows in the summer to provide
shade, and lowered over the windows in winter. Early models have a gable
roof; later models have a hip roof.
L-5 = a 10 x 10 foot frame pre-cut lookout house (smaller version of the L-4) built mostly at secondary lookout points in the 1930's. The term "L-5" was also given to a handful of 14x14' gable-roofed log cabins in Idaho and Montana.
L-6 = an 8 x 8 foot frame pre-cut lookout house (an even smaller version of the L-4) built mostly atop tall wooden towers, with separate living quarters on the ground.
R-6 = standard 15 x 15 foot frame lookout house built from 1953 forward.
The roof is flat and extends beyond the cabin a few feet to provide shade.
R-6 refers to Region 6 of the U.S. Forest Service (Washington & Oregon),
the originator of the design.
D-6 = a cupola house design with main floor being 12 x 12 feet, and having
a 1/4 sized second floor observatory, built mostly during the 1920's. D-6
refers to District 6 of the U.S. Forest Service (Pacific Northwest Region),
which later became Region 6. Very few remain in the Northwest.
Aermotor = refers to the Aermotor Company of Chicago Illinois, famous for
their windmill towers. The lookout towers of this type are more frequently
found in the southeastern U.S., and are somewhat rare in the Pacific Northwest.
This page created by Rex Kamstra.


